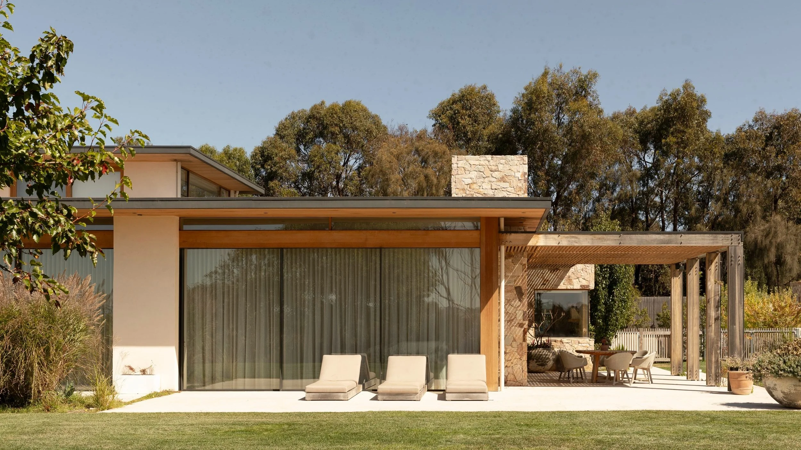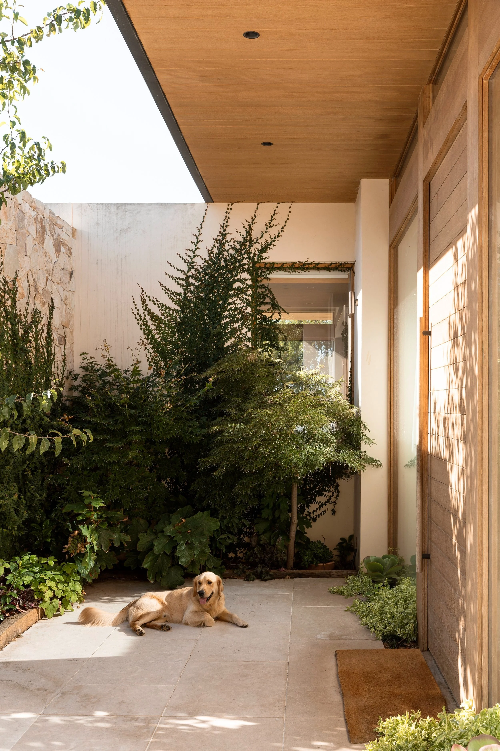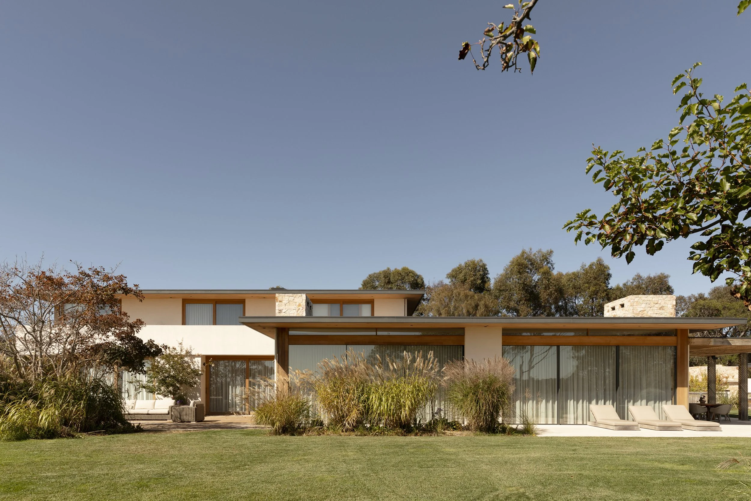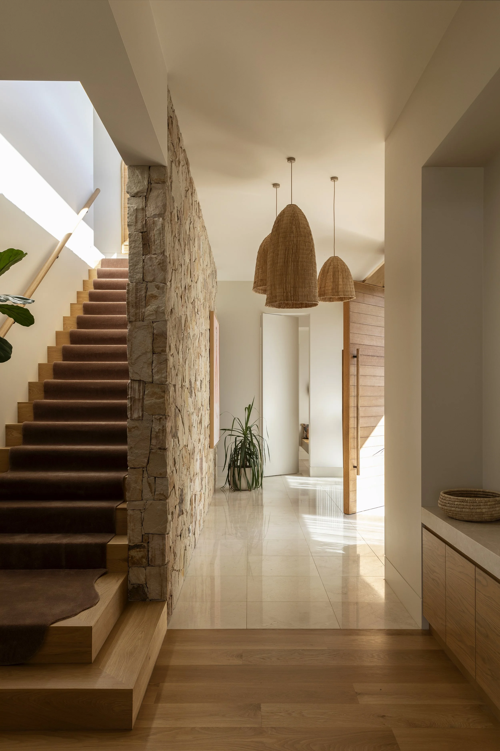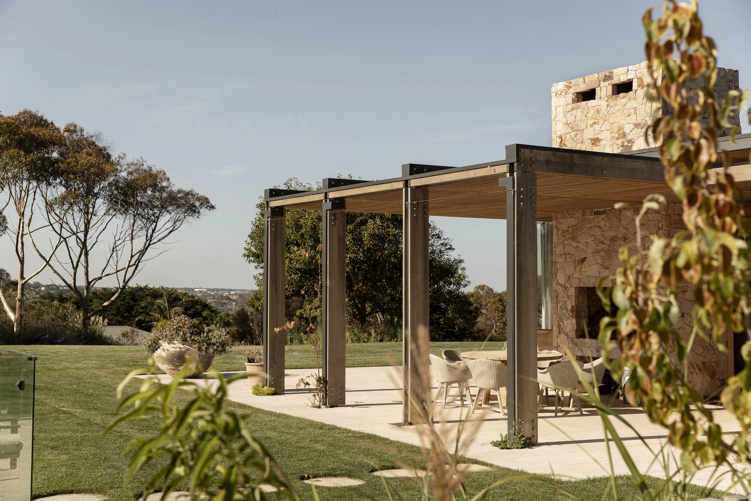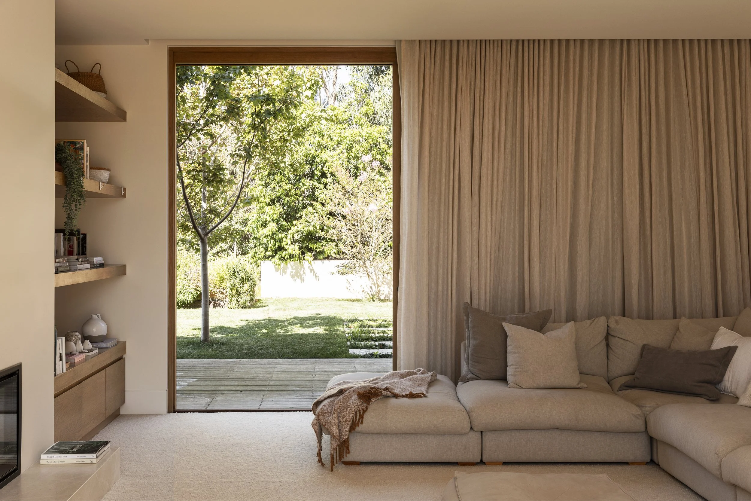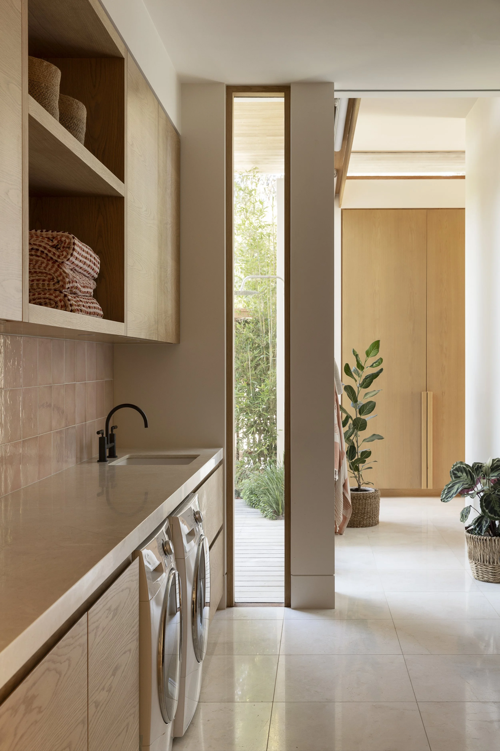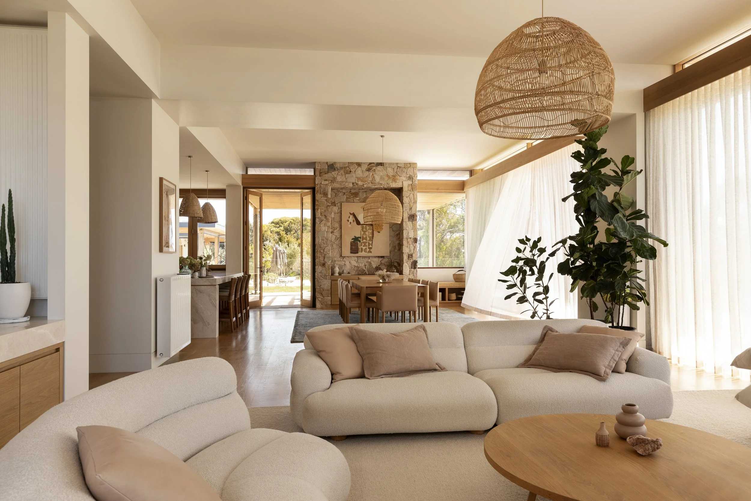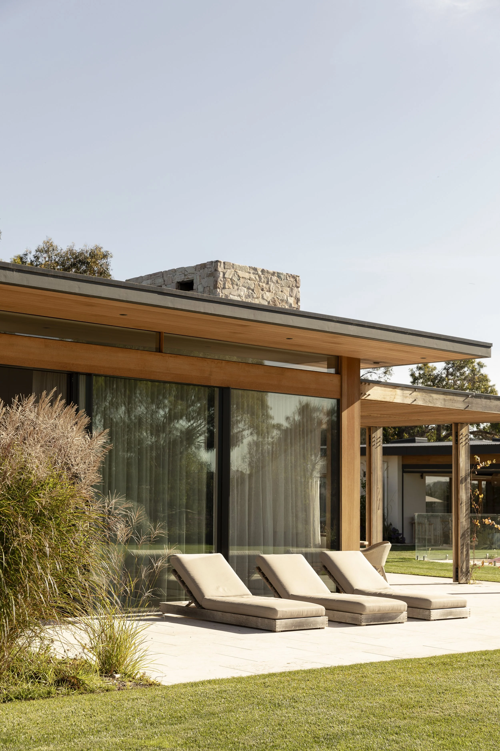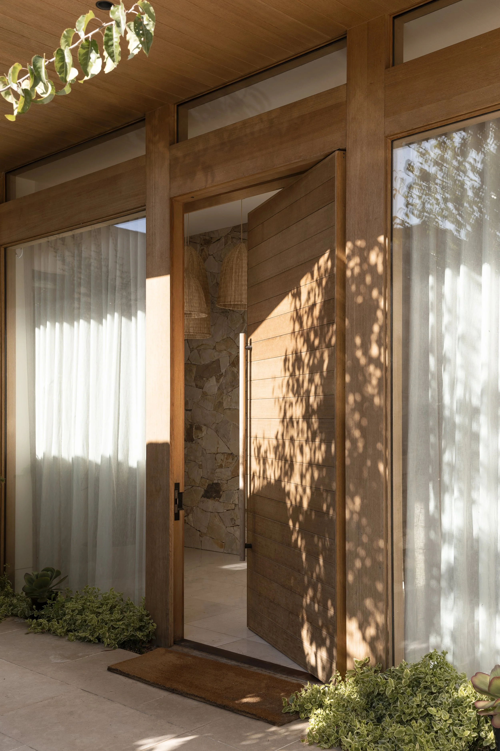Smoke Bush House
THE DESIGN
Smoke Bush House is expertly crafted to foster a deep relationship with its environment. By incorporating natural materials and grounding elements, the design enhances the landscape while allowing abundant sunlight to fill every space. The floor plan is meticulously designed to follow the sun, accommodating the daily rituals of its occupants.
The aesthetic harmoniously blends the relaxed charm of Palm Springs with the tranquil allure of a Bali villa. This fusion creates an elegant yet unpretentious atmosphere, promoting tranquility and refined simplicity throughout the home.
Large windows and open spaces are thoughtfully positioned to capture breathtaking ocean views, effectively blurring the lines between indoor and outdoor living. This approach encourages a lifestyle that fully embraces the beauty of nature.
FORM AND FUNCTION
The layout cultivates a relaxed environment, perfect for entertaining guests or enjoying personal retreats. Thoughtfully designed spaces foster social interaction while providing secluded areas for solitude and reflection.
The distinctive offset pavilion plan adds visual interest and serves a functional purpose by providing shelter from prevailing winds and rain. This innovative design ensures comfort and a sense of protection, regardless of weather conditions.
Project Details
Coastal Home
Land Size: 3 acres
Building Size: 480sq.m.
Design: 18 months
Build: 15 months
Completed: 2019
Landscape: Kings Gardens and Pools
Photography: Martina Gemmola Photographer

