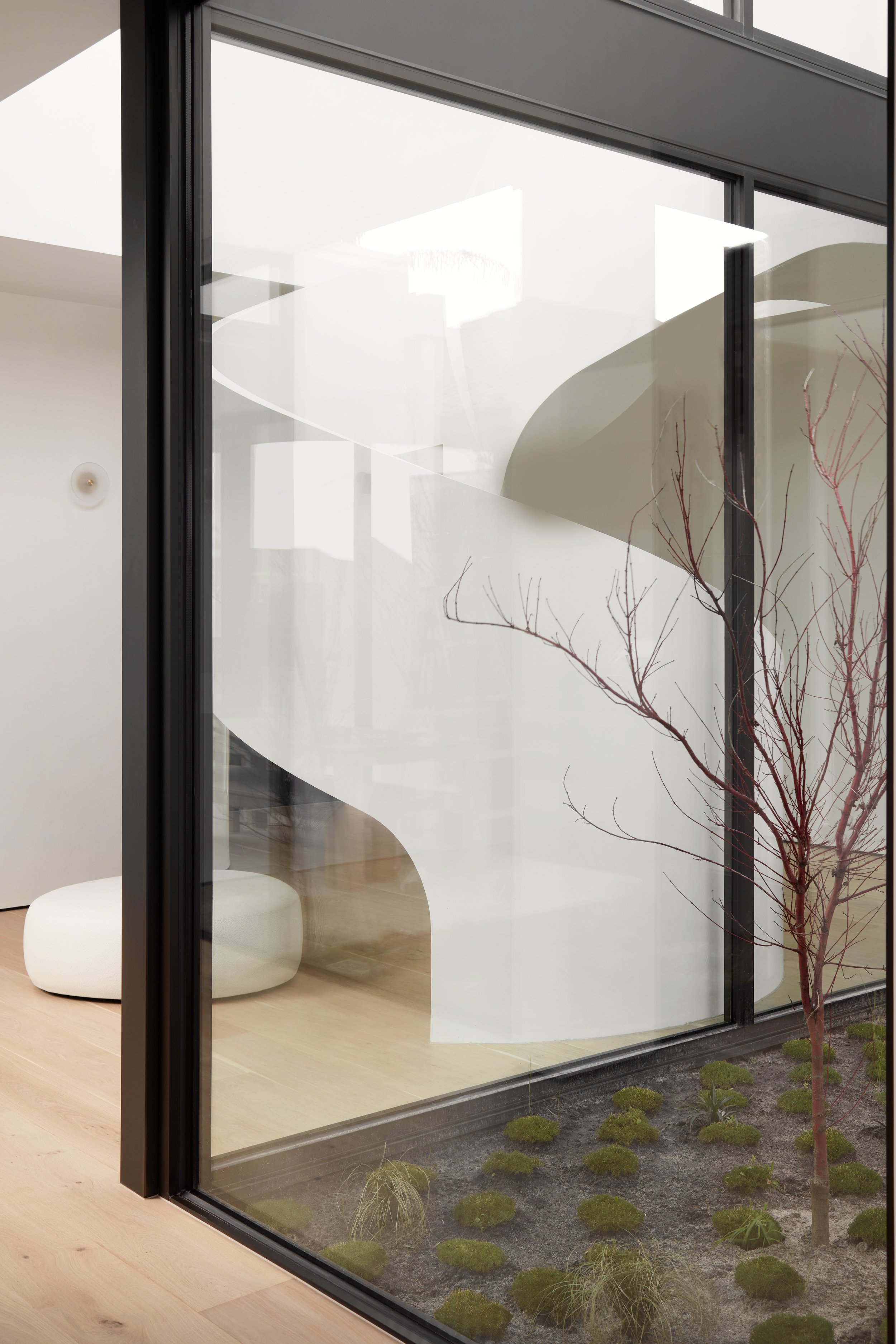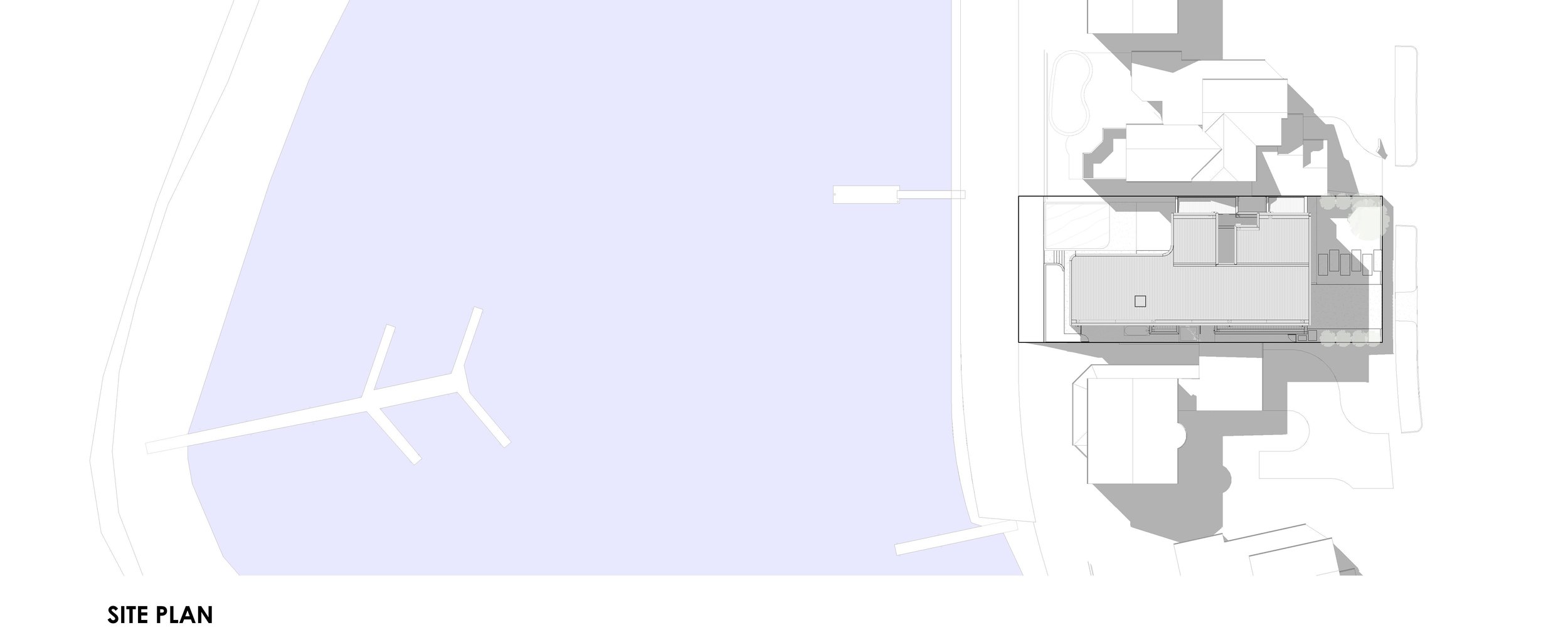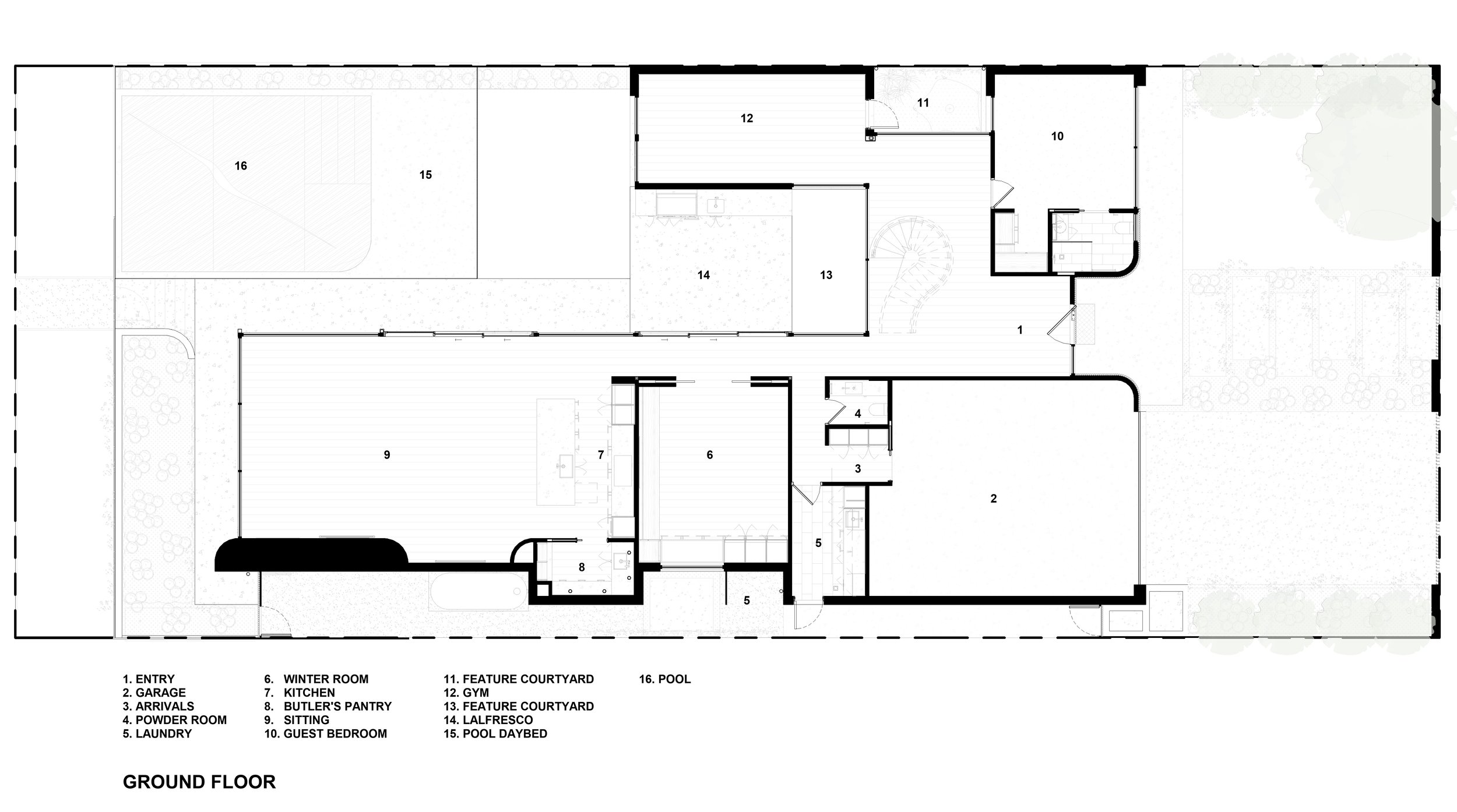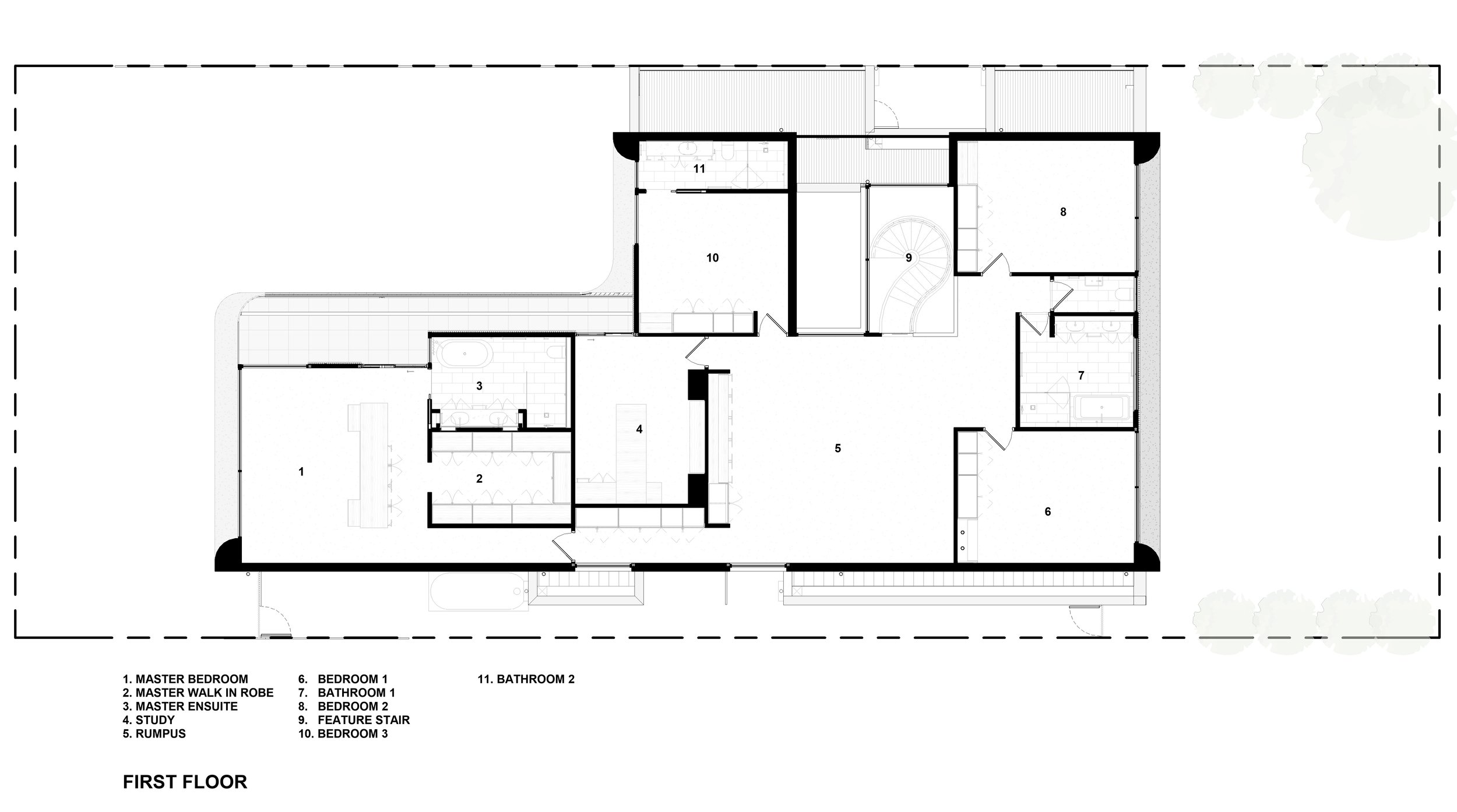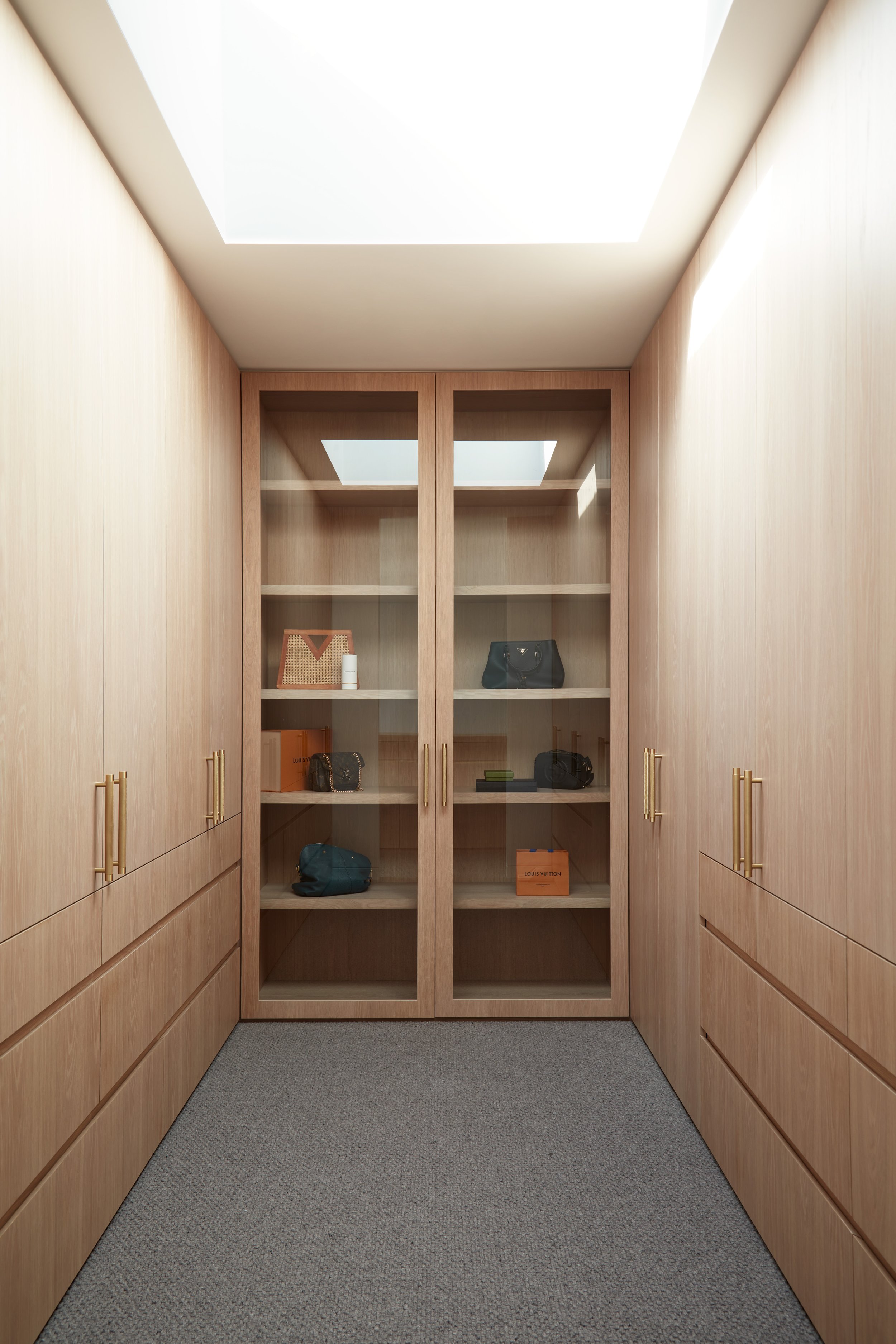Patterson Lakes House 02
Patterson Lakes House is the second home ELC have designed for this young, water loving Family. The contemporary home highlights its waterfront location. The layout maximises water views from the main spaces, draws in natural light and is zoned to compliment multigenerational living.
Large expanses of glass extend from floor to ceiling and run the length of the home, bringing the view to the Patterson River deep into the home’s footprint. Texture and materiality had to be carefully considered to inject warmth and depth into the space. The Simplicity of timber, stone and polished plaster used in the Interior palette and the introduction of curves balance the harder Architectural lines.
The large entry void features an impressive, sculptural curved staircase & view to the Patterson River. It’s here, that Light reflections begin to permeate the space, a result of the smooth, glossy polished plaster finish throughout, which adds a particular softness and perspective of depth to an otherwise elegant & refined home.
THE DESIGN
FORM AND FUNCTION
Project Details
2 Level Residential Home


