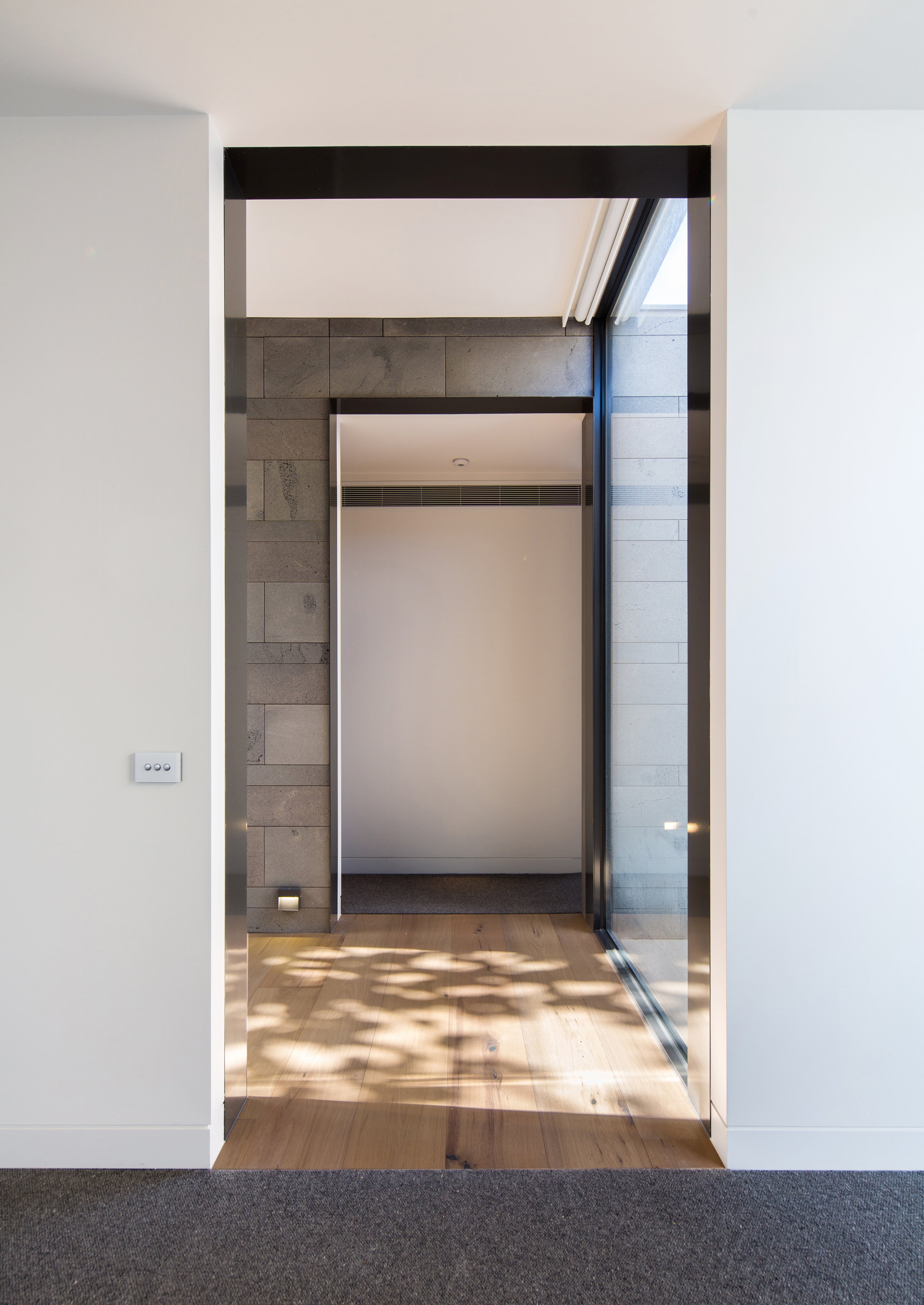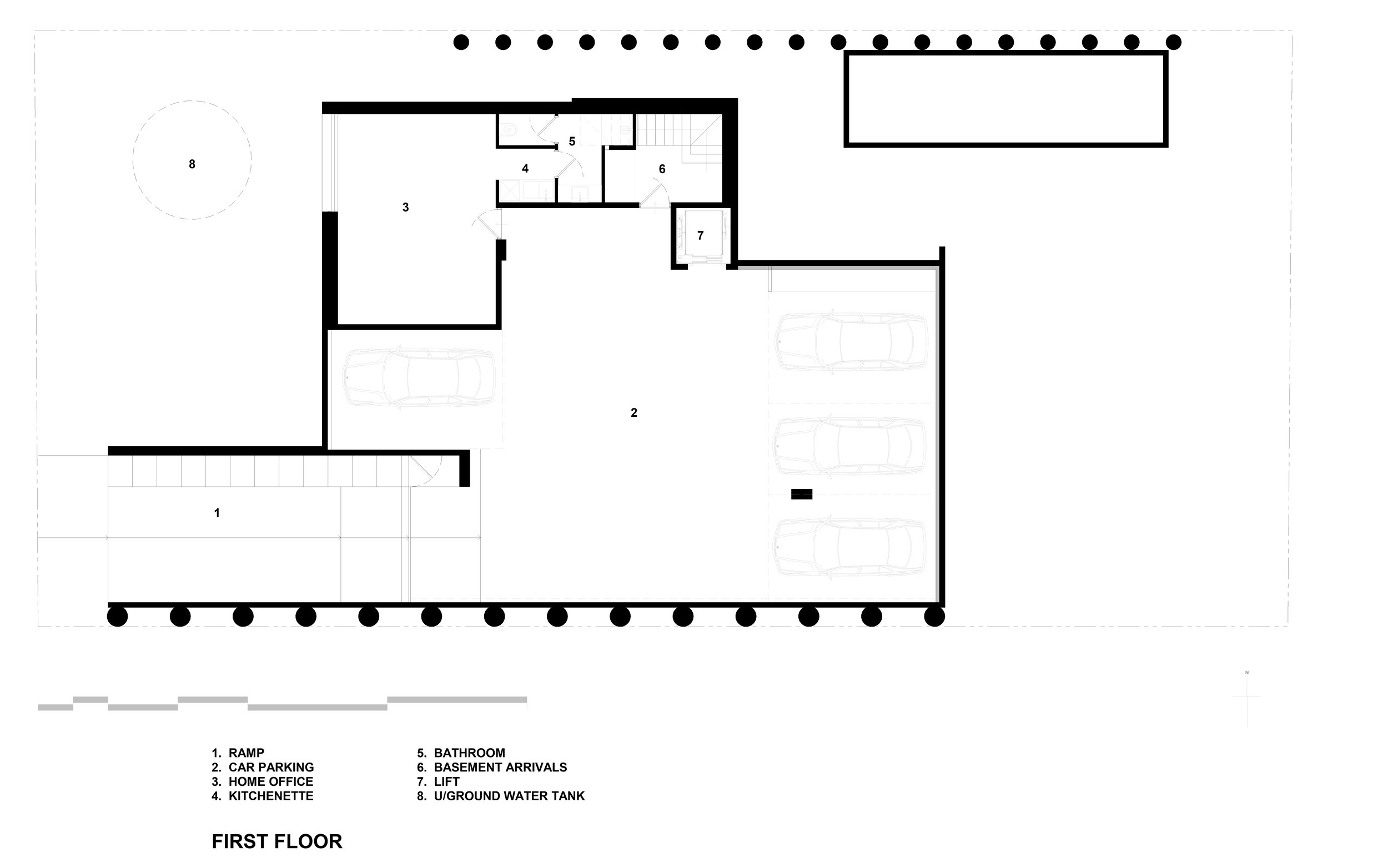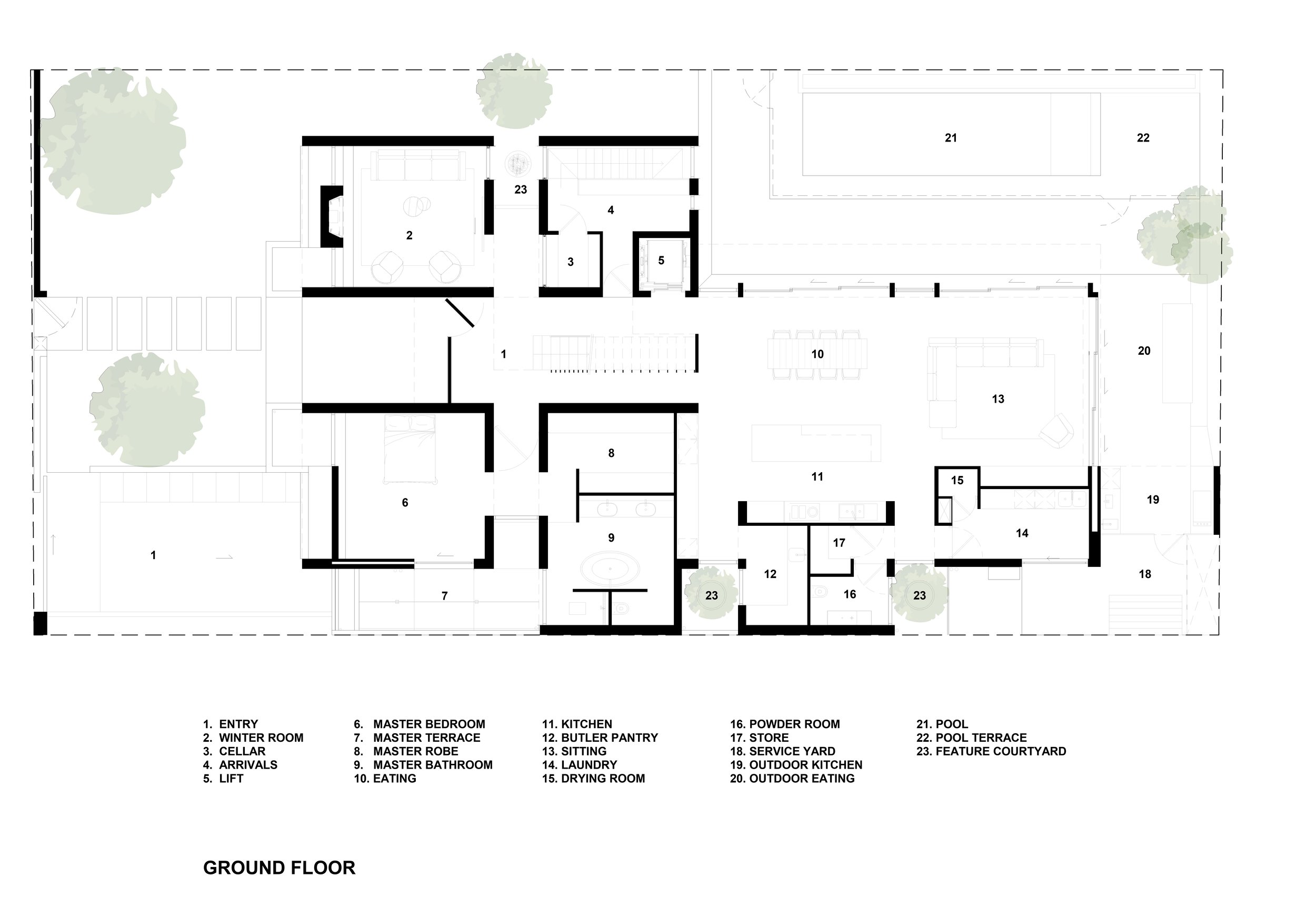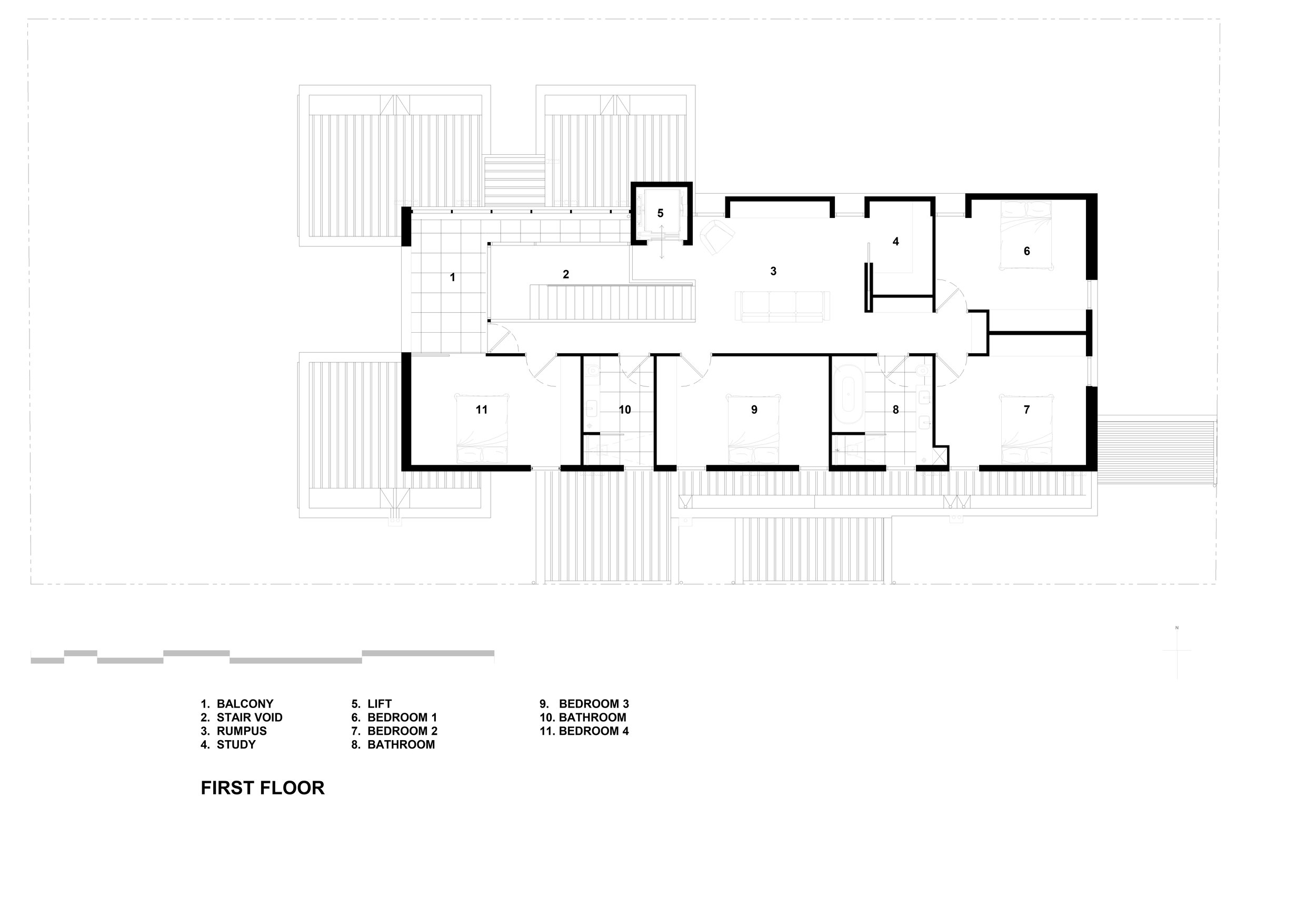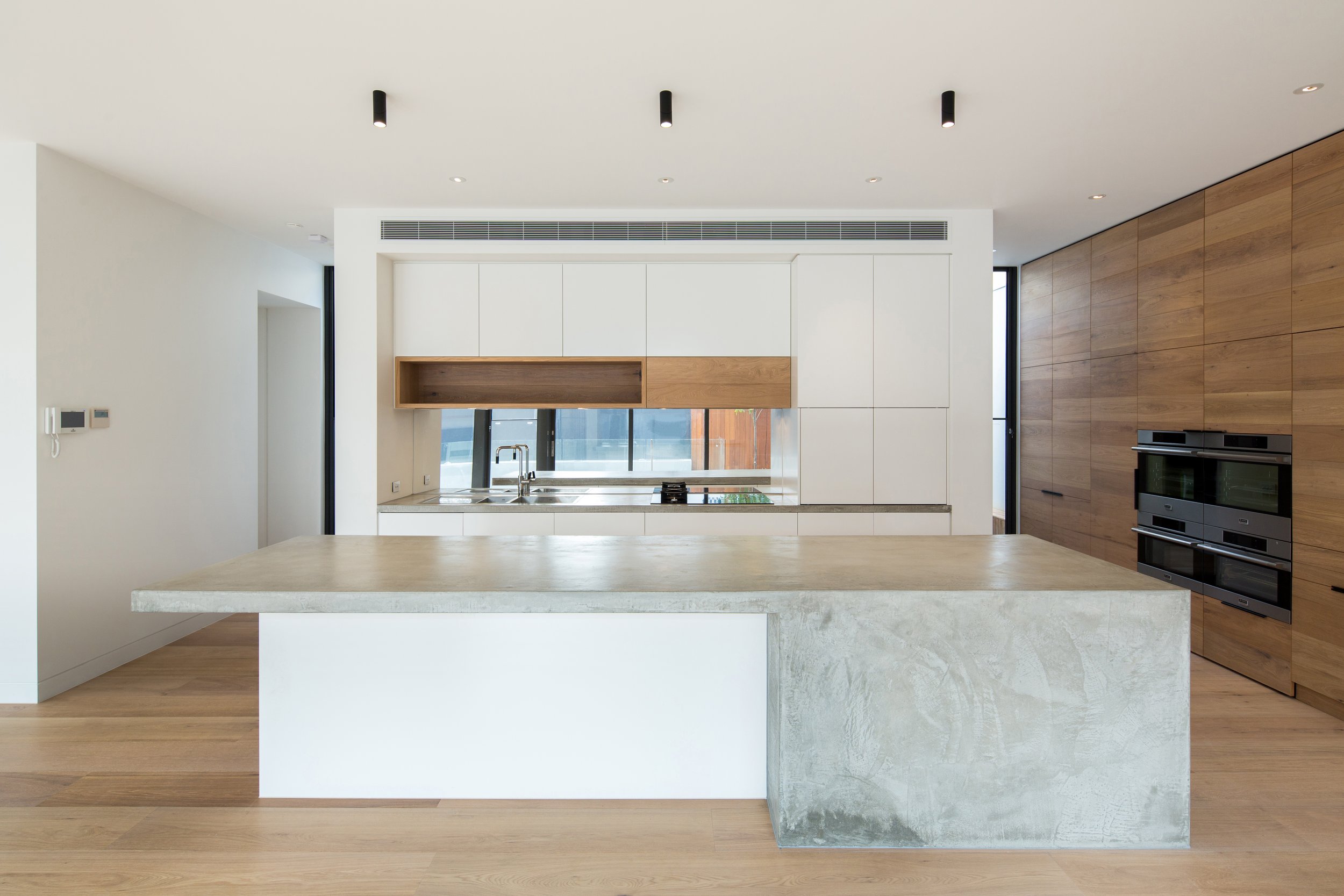Brighton House 01
THE BRIEF
Our clients wanted to create a Home for their growing young family with space to accommodate and entertain extended family and friends. An abundance of natural light was a must along with well zoned break away spaces. Materials where to be natural, durable, and low maintenance with contemporary, no fuss detailing.
An entertainer’s dream in Bayside Melbourne, designed to be as welcoming as the family that call it home.
THE DESIGN
As you move through the home the layout creates a rhythm of open and enclosed spaces.
The enclosed spaces are defined by bluestone clad walls that wrap from inside to out, lower ceilings and smaller windows. They provide areas to retreat into for relaxation, sleep, or self-care. These rooms are purposefully detached from each other to create voids between them with high ceilings and fully glazed external walls allowing views to the outside and natural light to flood to the core of the home.
You are never far from a view of the outside.
FORM AND FUNCTION
High thermal mass walls to the interior provide a heat bank that absorbs and releases warmth minimising temperature fluctuation within the home.
Exceptional crossflow ventilation is achieved through strategically positioned opposing openings.
Timber, Natural Stone and Concrete are thoughtfully detailed with touches of aluminium to create clean junctions and a consistent theme throughout.
The result is comfortable home that adapts to the seasons, adorned with understated details that will stand the test of time.
Project Details
5 bedroom, 4 bathroom, 2 storey dwelling with basement and pool
Land Size: 600m2
House Size: 644 m2
Design: 12 months
Build: 18 months
Completed: 2015


