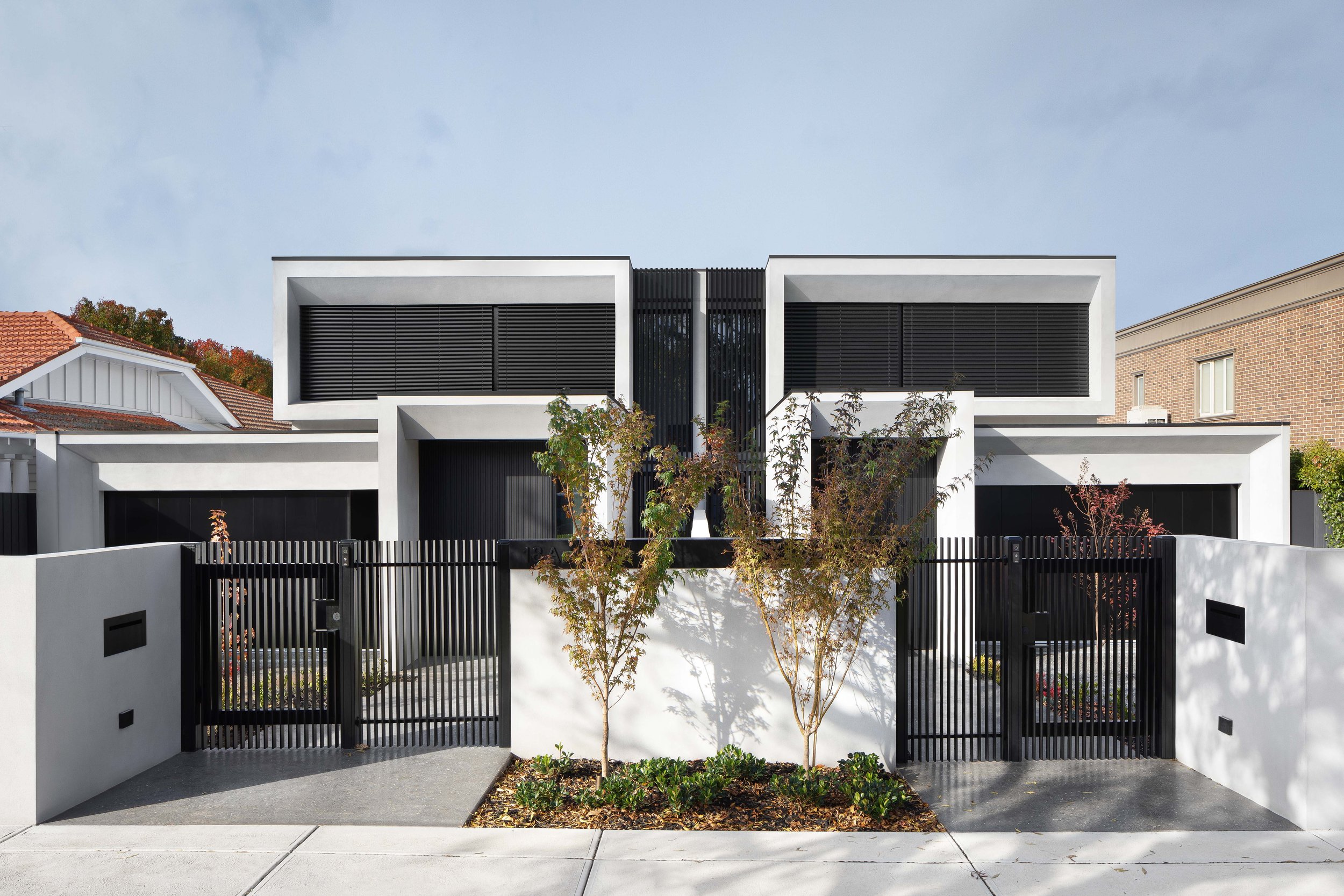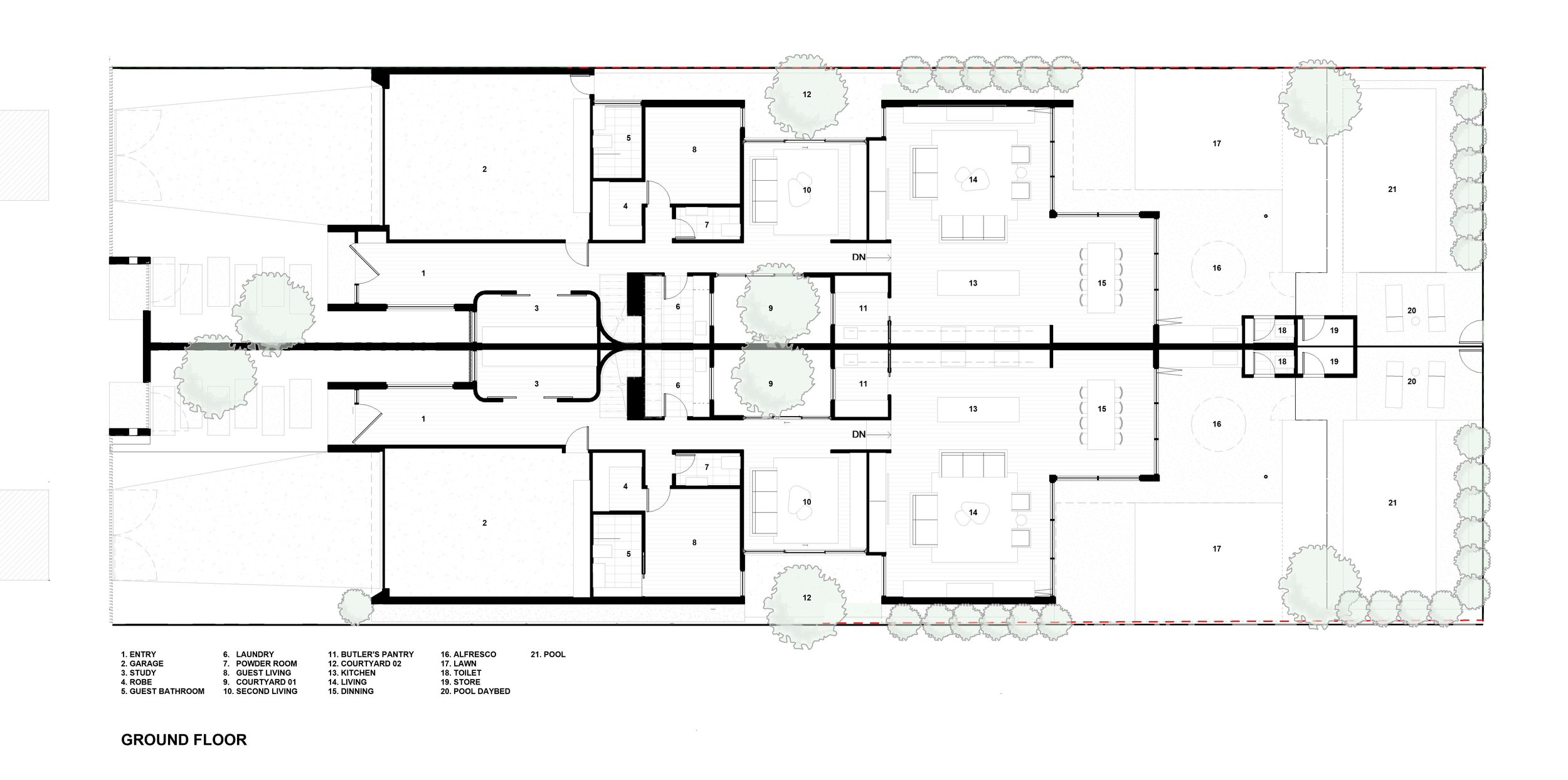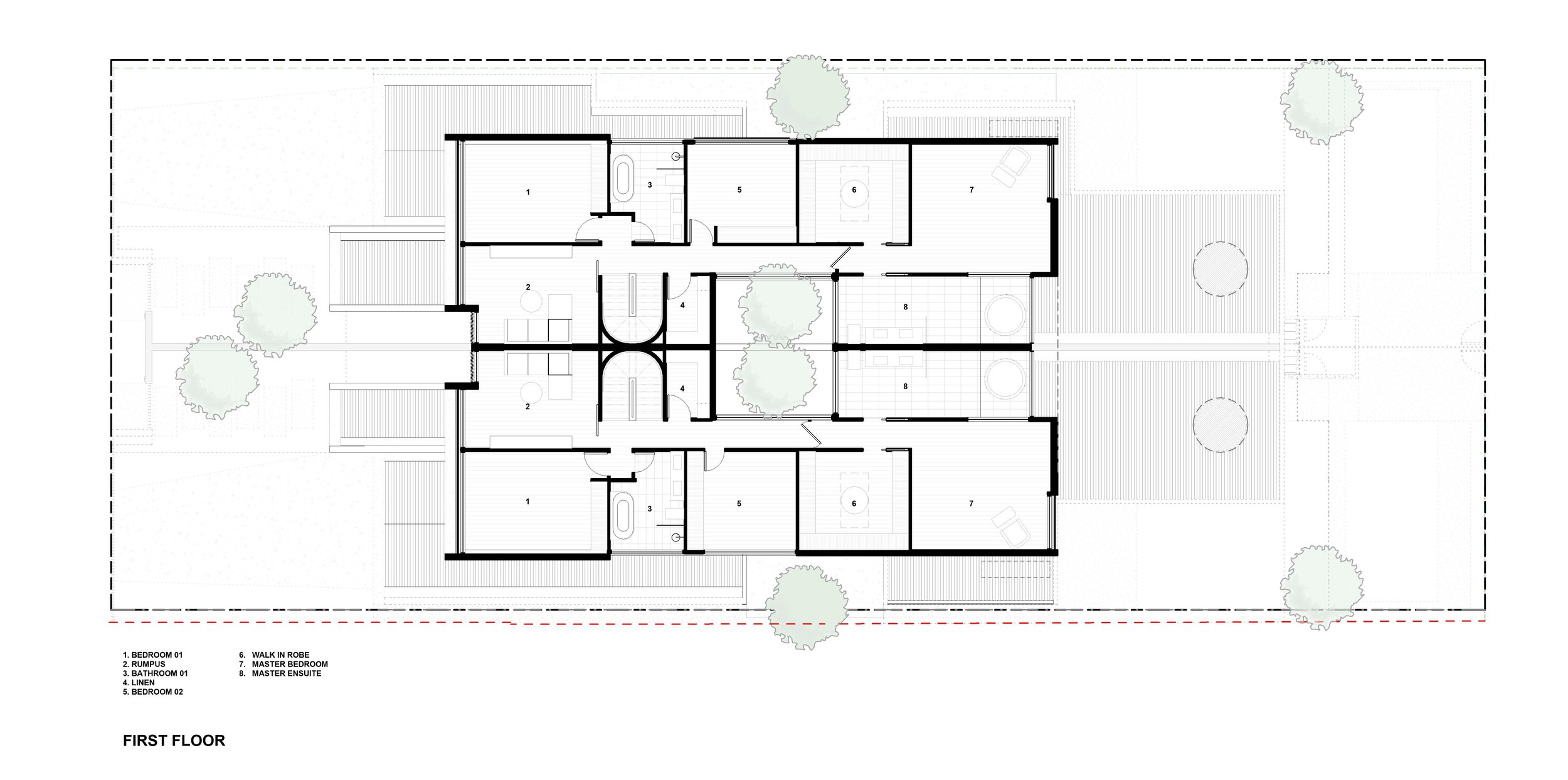Essendon Duplex
THE DESIGN
The Essendon Duplex project was designed with careful consideration to maximize the development potential of the limited space available. The attention-grabbing design features two units, each with five bedrooms and spacious living and dining rooms. The floor-to-ceiling glass doors provide seamless integration with the alfresco space, creating a perfect blend of indoor and outdoor living.
One of the most striking features of the duplex is the picture framing design that catches the eye of passersby. The muted color palette used throughout exudes a sense of calmness and tranquility. The neutral tones are thoughtfully combined with rich textures and luxurious finishes, creating a warm and inviting atmosphere that permeates throughout the duplex.
Overall, the Essendon project is an exceptional example of meticulous design and attention to detail. The careful consideration put into every aspect of the duplex is evident, resulting in two stunning and functional homes that are sure to impress for years to come.
FORM AND FUNCTION
Project Details
Duplex development
Land Size: 1012sq.m.
Building Size: 547sq.m.
Design: 12 months
Build: 18 months
Completed: 2023













