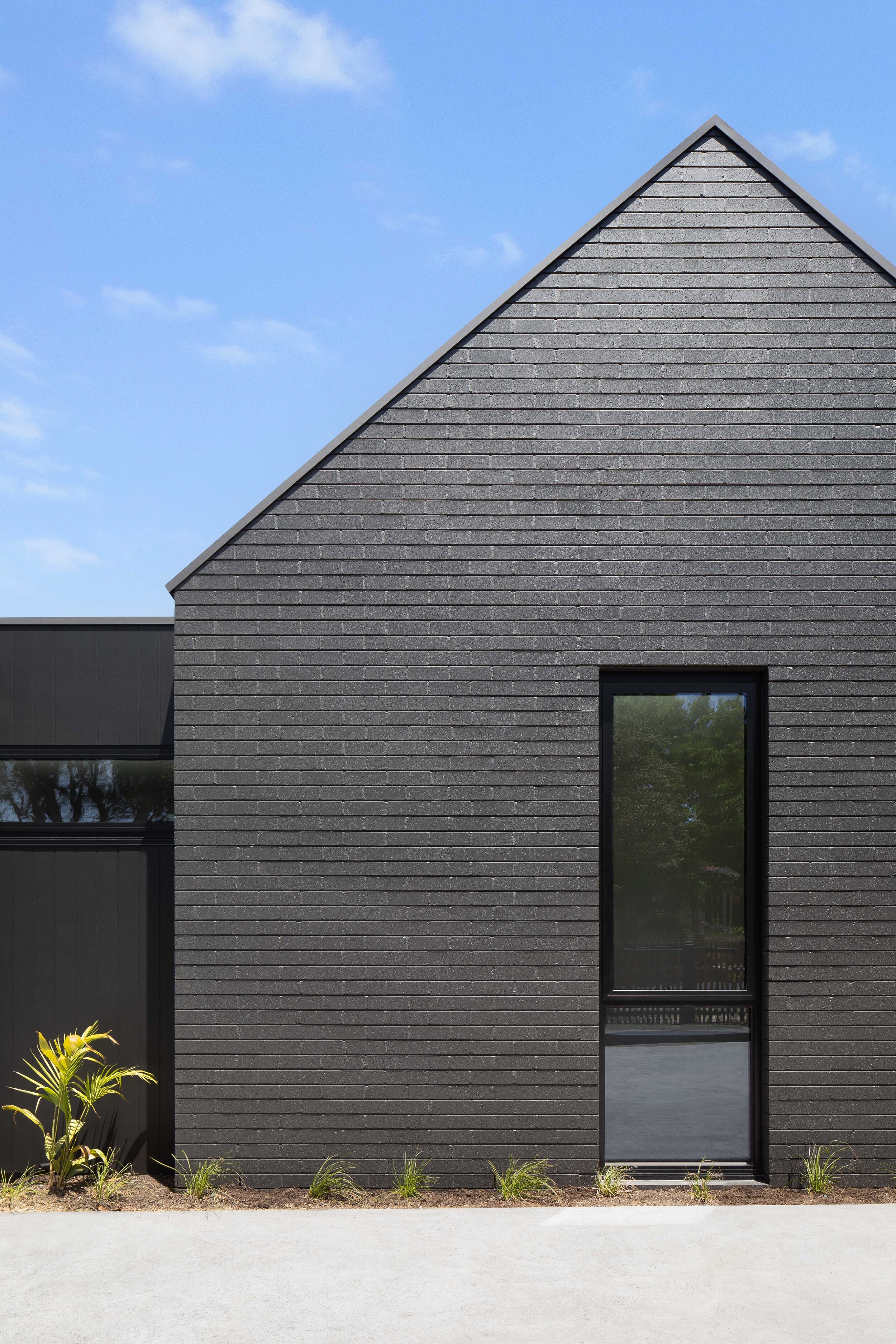Clayton Medical Centre
THE DESIGN
A carefully considered and planned deisgn resulted in not requiring planning approval for this commercial building in a residential streetscape. The new build comprises 2 receptions with 5 specialist consulting rooms in total.
Form and fuction
Volumous space with connection to nature and glancing sunlight make for a calming and peaceful recpetion area.
By focusing on the design principles of warmth, space, connection to nature, and glancing sunlight, our goal is to create a family-oriented medical suite that provides a positive, healing environment. We are excited to bring our expertise and creative vision to this project to deliver a space that exceeds our client's expectations.
FORM AND FUNCTION
Volumous space with connection to nature and glancing sunlight make for a calming and peaceful reception area.
Project Details
Single storey Medical Centre
Land Size: 730m2
Building Size: 644 m2
Design: 12 months
Build: 18 months
Completed: 2020








